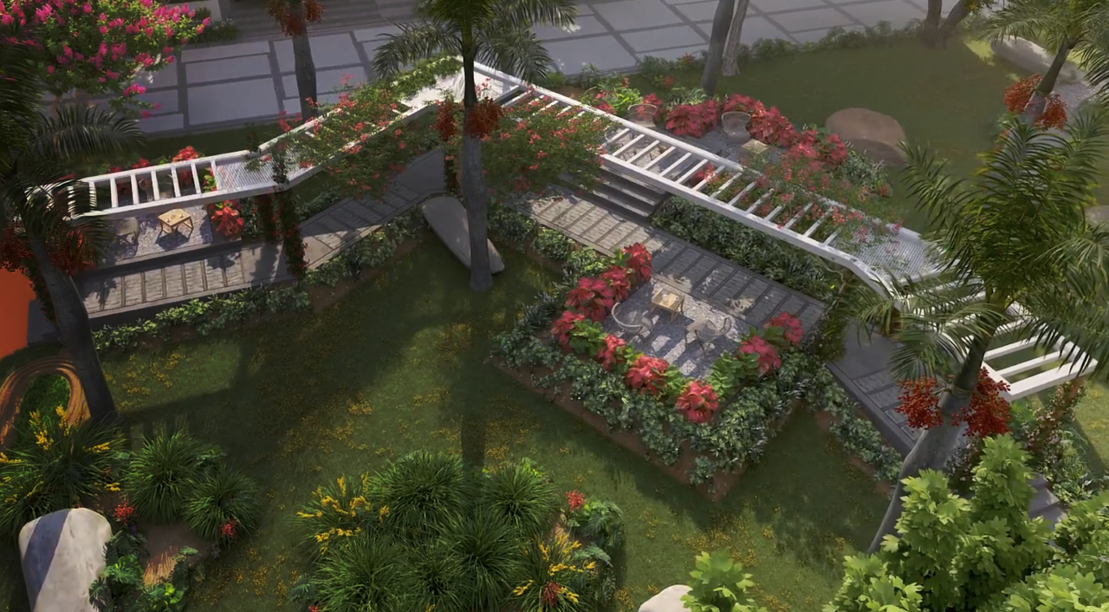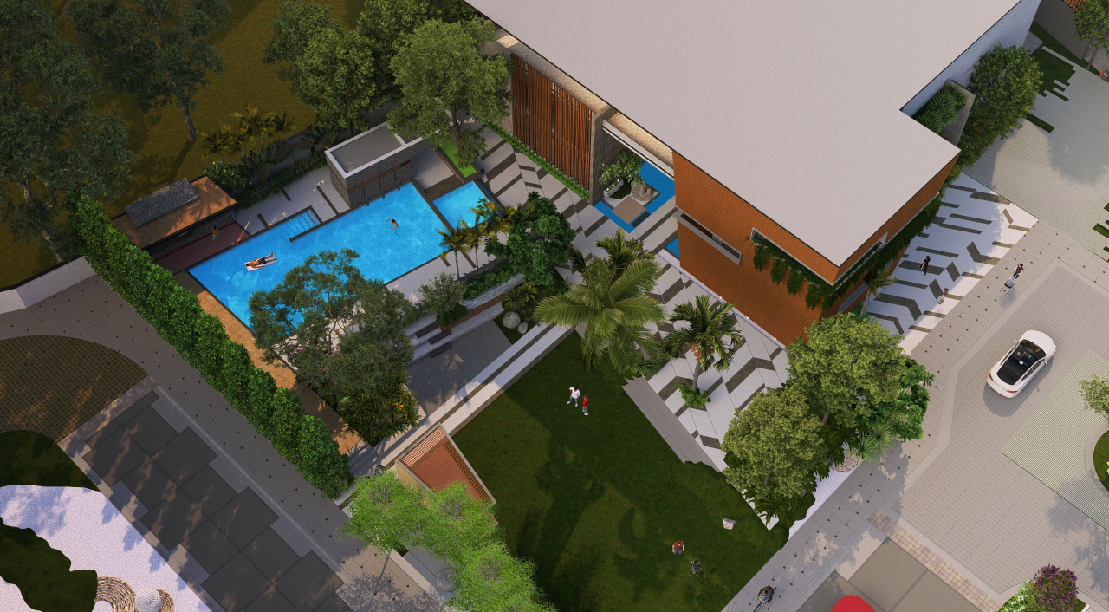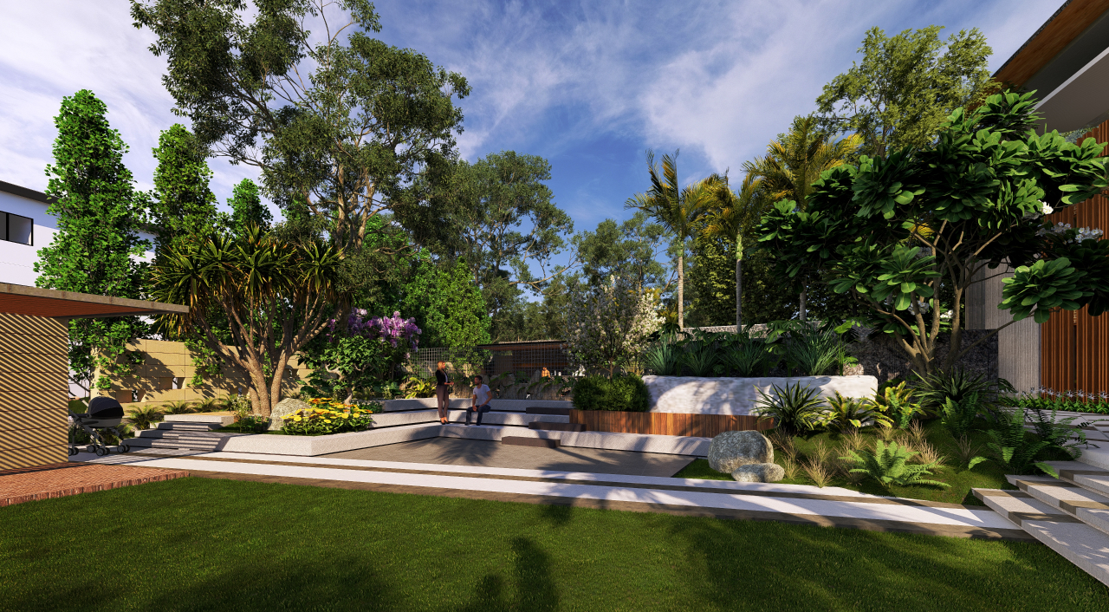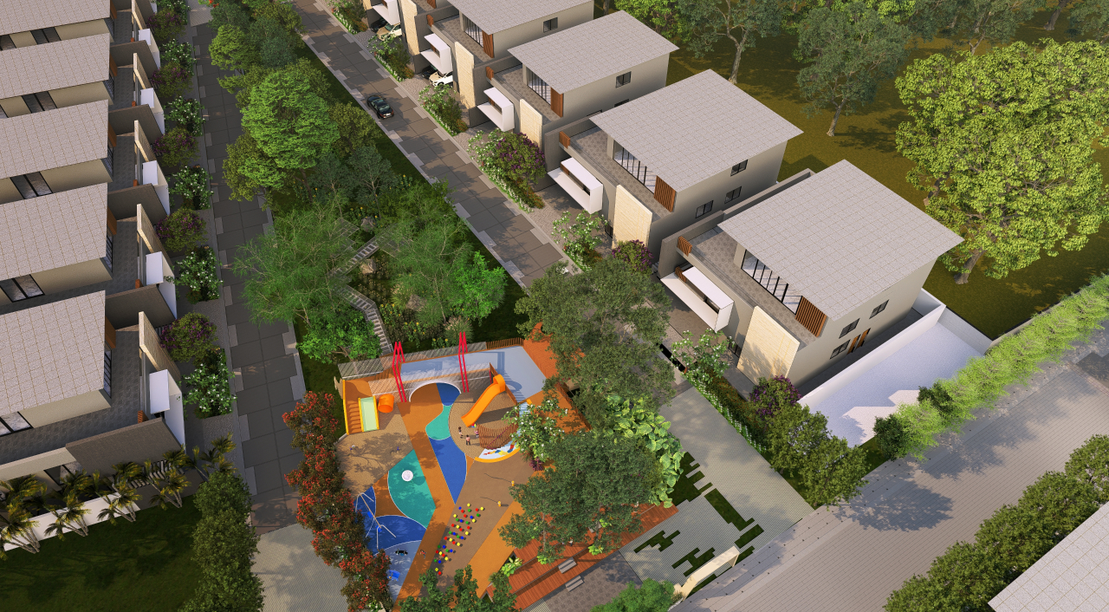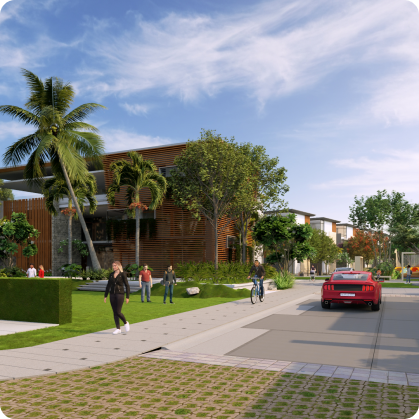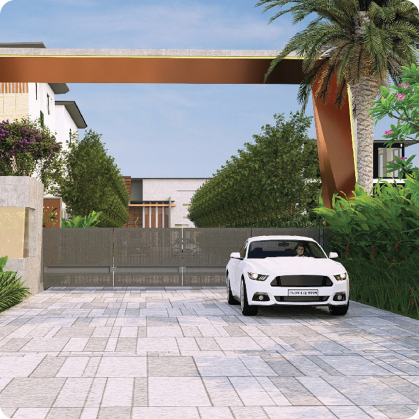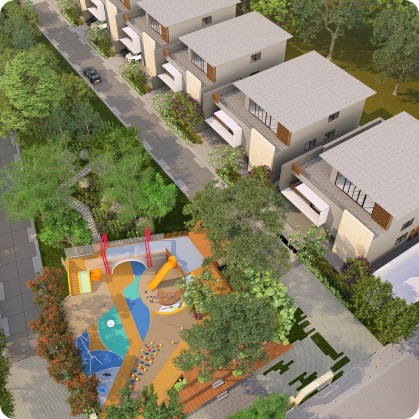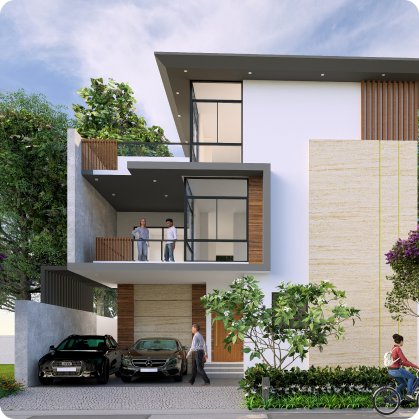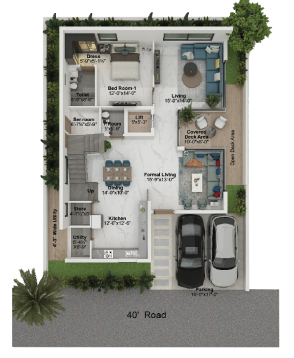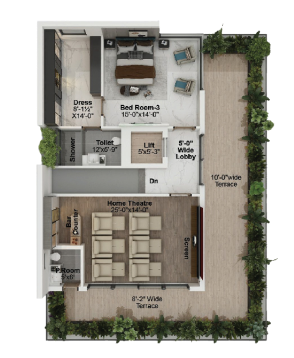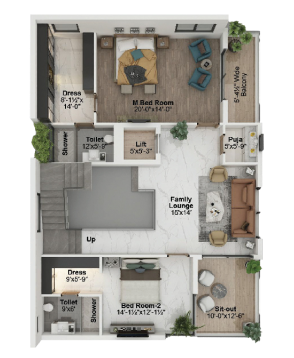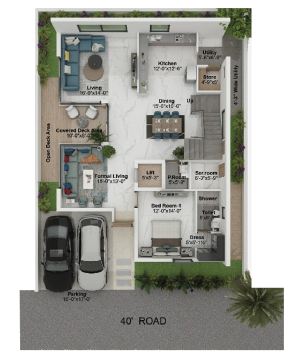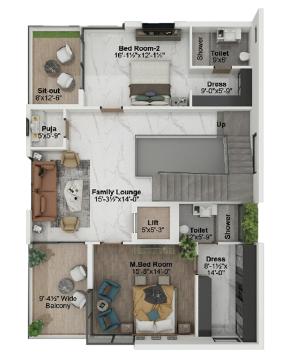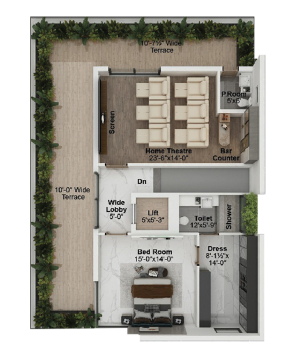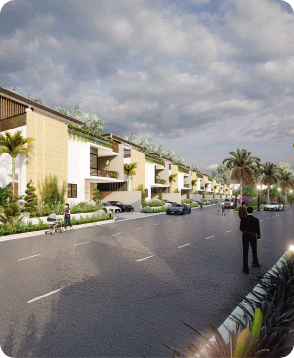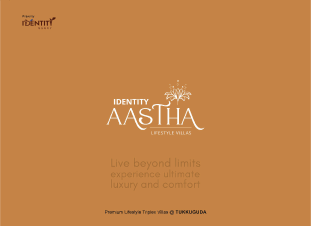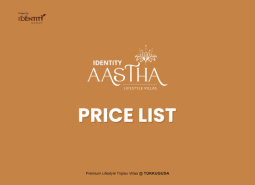
Fitness Center

Rooftop Garden

Pet Friendly

Car Parking

Indoor Pool

Playground

RERA Approved
Premium Project

Reputed Developers

Superior Quality
Construction

Grand Gate Entrance

Security Room

24-hr Security with CC Cameras

All 62 Luxury Villas 4BHK + Home Theater

Triplex Villas G +2 Floors

4405 sft to 6421 sft Areas

Well ventilated Spacious

100% Vastu

24-hr water Supply

40’ Wide Road

Deck Area

Walking Track

Designer Landscaping

100% DG Back up for Common areas

Fire Fighting System

Central Location with Connectivity

Seating Plaza

Swimming Pool

Shower Room

Pet Park

Pickleball Courts

Half Basketball Court

Amphitheatre

Children Play Area

Sand Pit

Woods

Party Deck

Seating Zones

Seating Court

Clubhouse

Guest Rooms

Library

Table Tennis

Party Lawn

Business Multipurpose Room

Gymnasium

Indoor Games

Yoga & Meditation

Food Counter

Premium Lounge

Indoor Kids Play Area
