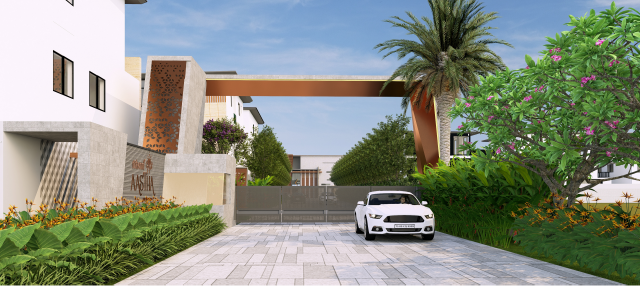
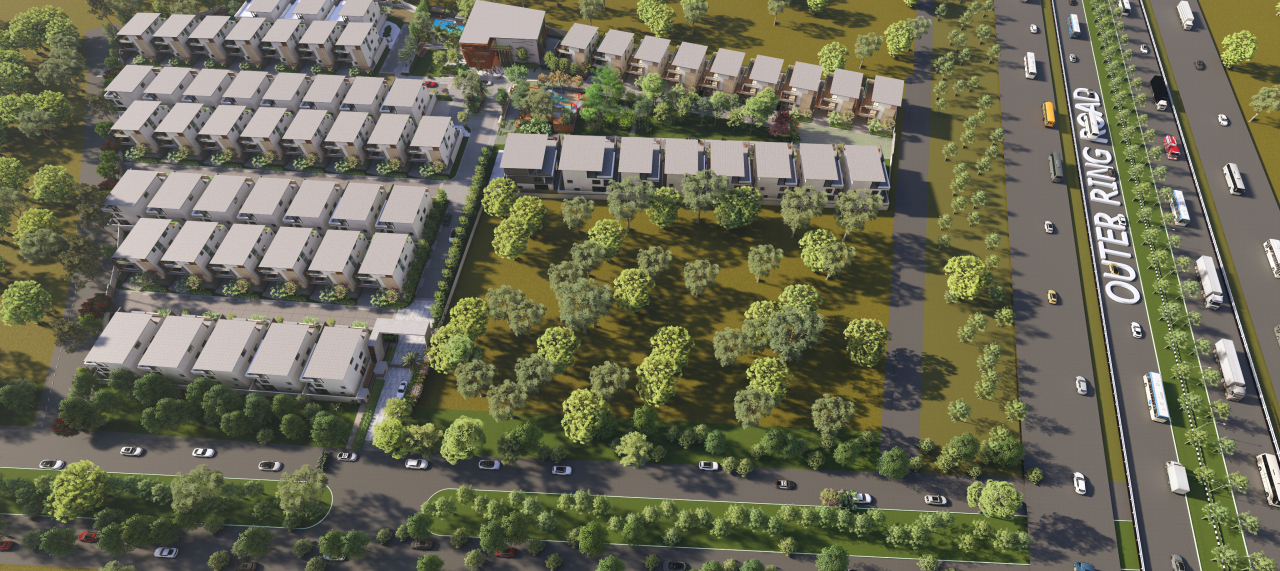
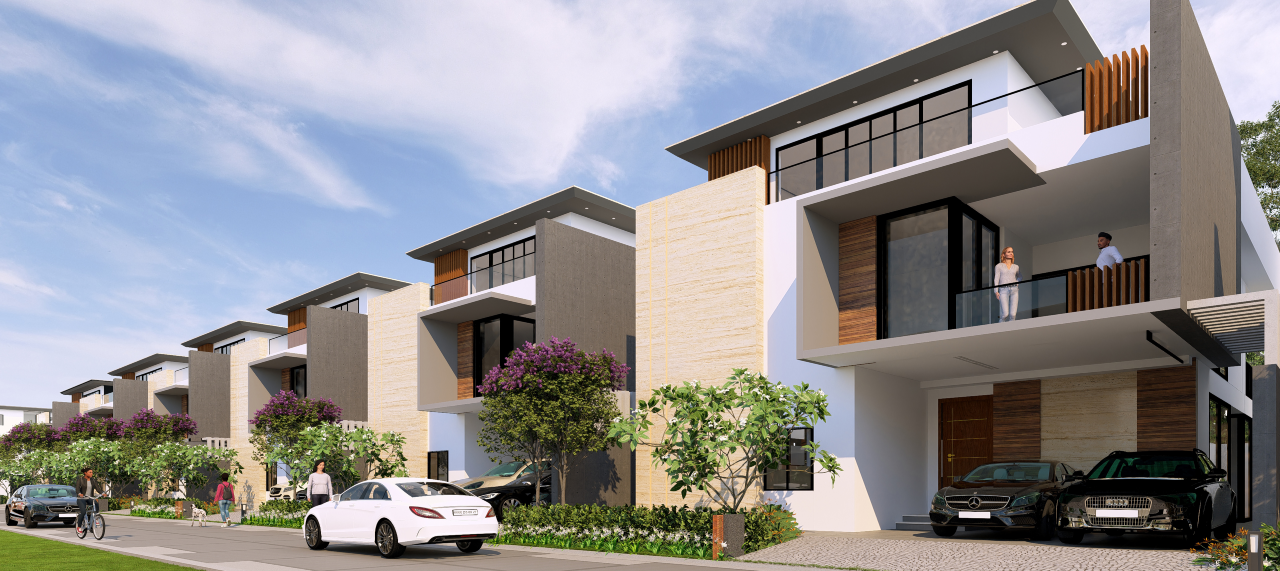
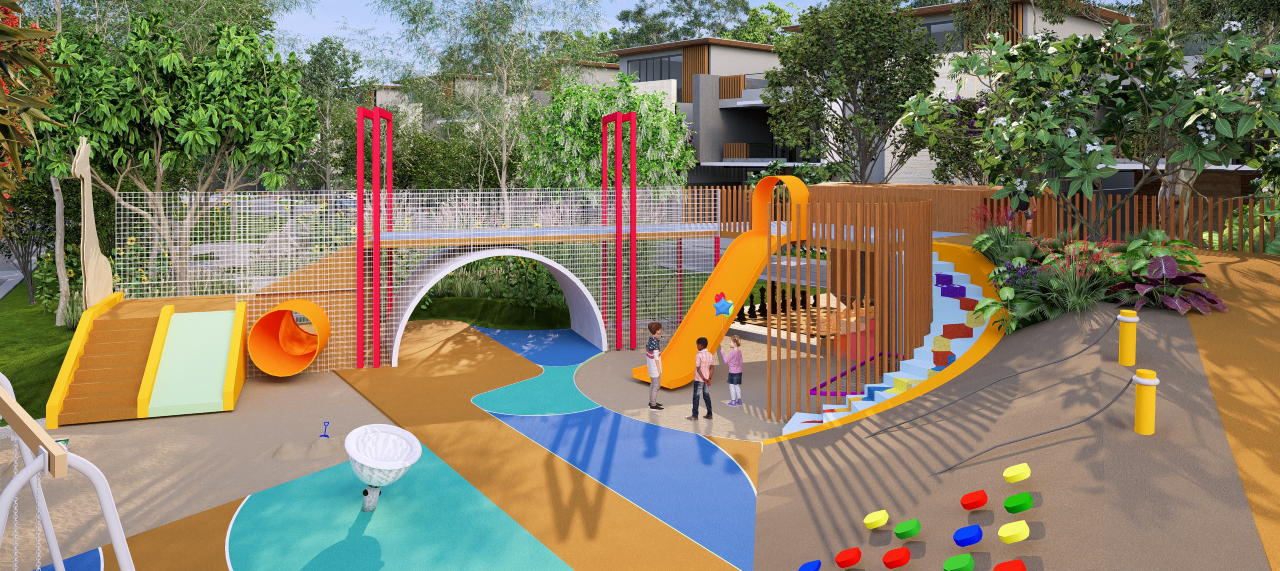


Lifestyle Villas
Live beyond limits experience ultimate luxury and comfort.
Aastha comes to you under the aegis of Identity Group, a partnership with over 10 years of experience building quality homes. The group is guided by core values of quality, speed, transparency, commitment, and punctuality, which it consistently upholds. Over the years, Identity Group has set new standards in design and construction with its portfolio of gated communities, villas, and apartments. Join us, and become part of this enduring legacy.
8
Acres
40%
Open Space
62
Units
40Feet
Wide Roads
40+
Lifestyle Amenities
4BHK
Triplex villas with
home theatre
16000+ SFT
Clubhouse with banquet hall
100%
Vastu Compliant
Property Overview
Type
Residential

Room
7

Bedroom
4

Bath
6

Purpose
For Personal use

Sqft
4404.37 Sft.

Parking
Yes

Theatre
1
Features and Amenities
Street Views
Floor Plan
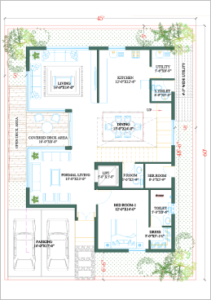
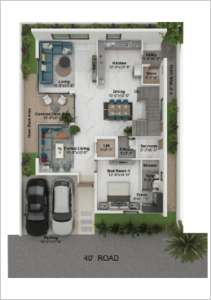
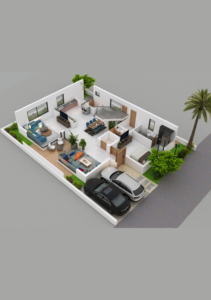
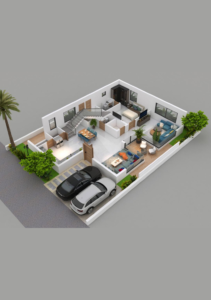
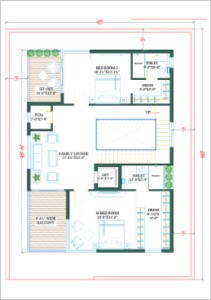
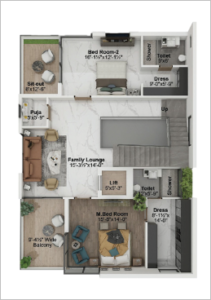
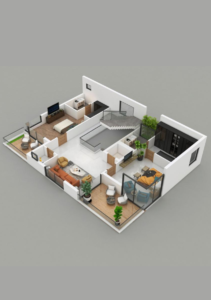
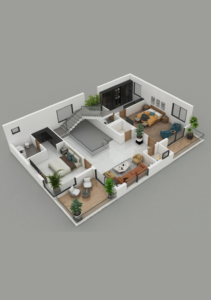
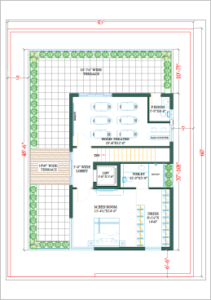
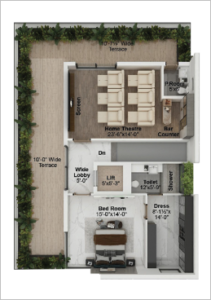
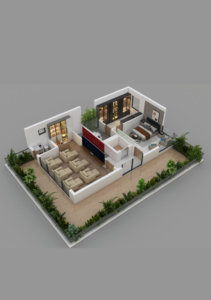
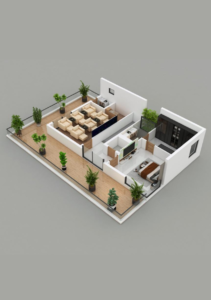
A new perspective on elegance, discover it from every angle
Plot Size
45X60'
Ground Floor
1697.50 sft.
First Floor
1697.50 sft.
Second Floor
1009.00 sft.
Total Built-up Area
4404 Sft.
Plot Size
45X60'
1. Ground Floor Plan.
1697.50 sft.
2.First Floor Plan
1697.50 sft.
3.Second Floor Plan
1009.00 sft.
Total Built-up Area
4404 Sft.
Where luxury meets design, discover it from a new angle.
Plot Size
45X60'
Ground Floor
1697.50 sft.
First Floor
1697.50 sft.
Second Floor
1009.00 sft.
Total Built-up Area
4404 Sft.
Plot Size
45X60'
Ground Floor
1697.50 sft.
First Floor
1697.50 sft.
Second Floor
1009.00 sft.
Total Built-up Area
4404 Sft.
A new perspective on elegance, discover it from every angle
Plot Size
45X60'
Ground Floor
1697.50 sft.
First Floor
1697.50 sft.
Second Floor
1009.00 sft.
Total Built-up Area
4404 Sft.
Plot Size
45X60'
Ground Floor
1697.50 sft.
First Floor
1697.50 sft.
Second Floor
1009.00 sft.
Total Built-up Area
4404 Sft.
Where luxury meets design, discover it from a new angle.
Plot Size
45X60'
Ground Floor
1697.50 sft.
First Floor
1697.50 sft.
Second Floor
1009.00 sft.
Total Built-up Area
4404 Sft.
Plot Size
45X60'
Ground Floor
1697.50 sft.
First Floor
1697.50 sft.
Second Floor
1009.00 sft.
Total Built-up Area
4404 Sft.
A new perspective on elegance, discover it from every angle
Plot Size
32X60’
Ground Floor
1743.83 sft.
First Floor
1743.83 sft.
Second Floor
1377.03 sft.
Total Built-up Area
4864.69 Sft.
Plot Size
32X60’
Ground Floor
1743.83 sft.
First Floor
1743.83 sft.
Second Floor
1377.03 sft.
Total Built-up Area
4864.69 Sft.
A new perspective on elegance, discover it from every angle
Plot Size
45X69'
Ground Floor
1960.00 sft.
First Floor
1960.00 sft.
Second Floor
1087.50 sft.
Total Built-up Area
5007.50 Sft.
Plot Size
45X69'
Ground Floor
1960.00 sft.
First Floor
1960.00 sft.
Second Floor
1087.50 sft.
Total Built-up Area
5007.50 Sft.
A new perspective on elegance, discover it from every angle
Plot Size
45X69’
Ground Floor
1960.00 sft.
First Floor
1960.00 sft.
Second Floor
1087.50 sft.
Total Built-up Area
5007.50 Sft.
Plot Size
45X69'
Ground Floor
1960.00 sft.
First Floor
1960.00 sft.
Second Floor
1087.50 sft.
Total Built-up Area
5007.50 Sft.
A new perspective on elegance, discover it from every angle
Plot Size
45X69'
Ground Floor
1985.71 sft.
First Floor
1992.18 sft.
Second Floor
1215.45 sft.
Total Built-up Area
5293.34 Sft.
Plot Size
45X69'
Ground Floor
1985.71 sft.
First Floor
1992.18 sft.
Second Floor
1215.45 sft.
Total Built-up Area
5293.34 Sft.
A new perspective on elegance, discover it from every angle
Plot Size
60X69’
Ground Floor
2410.31 sft.
First Floor
2410.31 sft.
Second Floor
1656.87 sft.
Total Built-up Area
6477.49 Sft.
Plot Size
60X69’
Ground Floor
2410.31 sft.
First Floor
2410.31 sft.
Second Floor
1656.87 sft.
Total Built-up Area
6477.49 Sft.